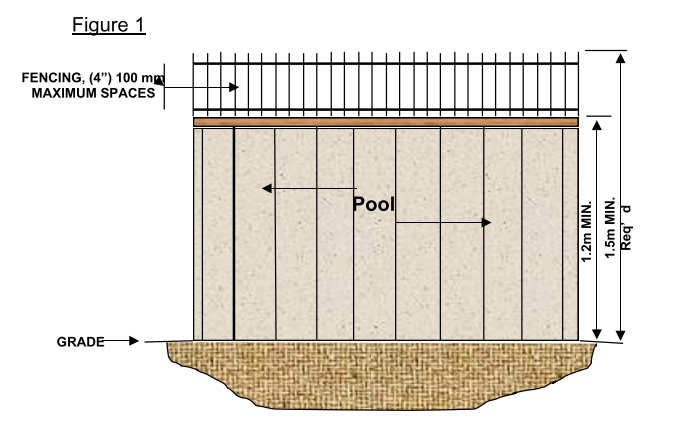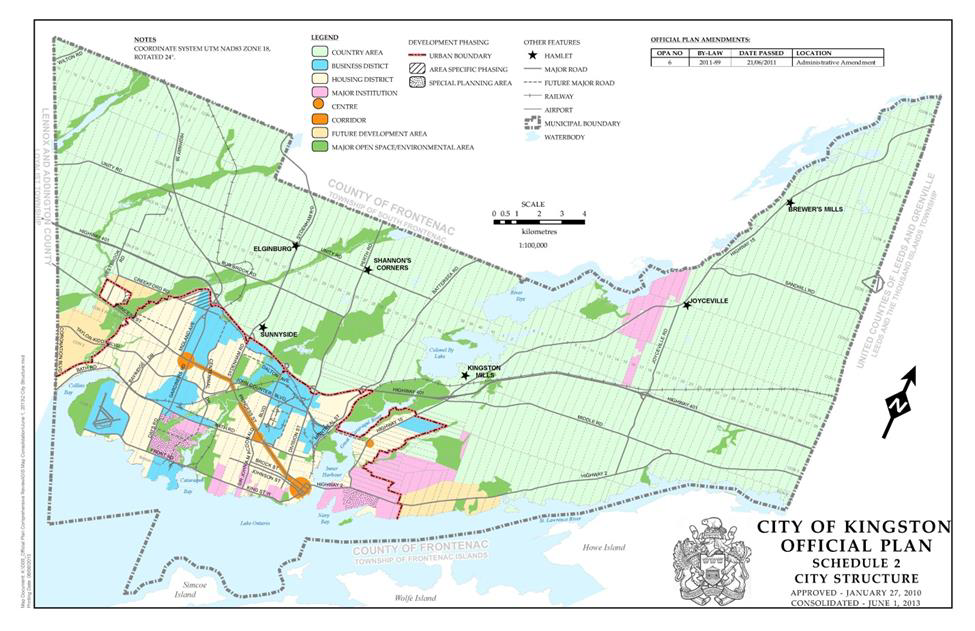1. Temporary Pool Fences
1.1. A temporary pool fence shall be 1.2 metres (4 feet) in height.
1.2. It shall consist of vertical wood lath with openings not greater than 38 millimetres (1.5 inches), or of plastic mesh with a mesh not greater than 38 millimetres (1.5 inches).
1.3. It shall have steel T-bar posts at intervals of not more than 3 metres (10 feet).
1.4. It shall have a 9 gauge galvanized steel or vinyl coated wire at both the top and the bottom.
1.5. It shall be permitted only during the construction of a pool and shall be replaced with a permanent pool fence that complies with the requirements of this bylaw prior to filling and/or using the pool by any person.
2. Permanent Pool Fences
Height
2.1. In the case of a pool serving a single-family dwelling, semi-detached dwelling, duplex, triplex or row-house, a pool fence shall be at least 1.2 metres (4 feet) in height, measured at any point along the exterior face of the fence. (By-law Number 2003-405; 2014-140)
2.2. For every other pool, a pool fence shall be 1.8 metres (6 feet) in height, measured at any point along the exterior face of the fence.
Clearances
2.3. A space of not more than 50 millimetres (2 inches) shall be permitted at any point between the bottom of a pool fence and the finished grade.
2.4. No pool fence shall be located less than 1.2 metres (4 feet) from the nearest inside wetted surface of a pool wall.
2.5. No pool fence shall be located closer than 1.2 metres (4 feet) to anything that could facilitate climbing of the fence, unless measures are implemented that, in the opinion of the Manager, provide a level of safety equivalent to that provided by the standards established in this Schedule.
Aids to Climbing
2.6. No member or attachment that could facilitate climbing shall be attached to the exterior face of a pool fence between 100 millimetres (4 inches) and 1.2 metres (4 feet) above the finished grade.
Gates and Entrances
2.7. Every gate that forms part of a pool fence shall comply with the height requirements set out in sections 2.1 and 2.2 of this Schedule and with the standards for that type of fence established in this Schedule.
2.8. Every gate that forms part of a pool fence shall be supported on substantial hinges, be self-closing, and be equipped with a self-latching device placed at the top and on the inside of the gate, i.e., the side of the gate nearest to the pool.
2.9. The owner of every pool shall ensure that all entrances to the pool area, including gates, doors and windows, are kept locked at all times except when a responsible adult is supervising the use of the pool.
2.10. Where a wall or portion of a wall of any building that is located on the same property as a pool forms part of the pool enclosure, no entrance to the pool area shall be permitted through that wall unless the wall is located no closer than 1.2 metres (4 feet) from the nearest inside wetted surface of the pool wall.
Above Ground Pool Fencing
2.11. Despite section 2.4 of this Schedule, an above ground pool fence shall be permitted provided that the top of the pool wall is a minimum of 1.2 metres (4 feet) from grade, measured at any point along the exterior face of the fence, and the spacing in the fence does not exceed 100 mm between vertical members as set out in Schedule B: Diagrams of this bylaw.
2.12. The ladder area (or deck) that provides access to the above ground pool shall be constructed with a gate enclosure that complies with the requirements for gates and entrances set out in this bylaw or other equivalent safe access approved by the Manager. (By-law Number 2003-405; 2014-140)
3. Permitted Types Of Fence
3.1 A permanent pool fence shall be of:
- chain link,
- vertical or horizontal board,
- other materials and construction that, in the opinion of the Manager, provide an equivalent degree of safety, or
- a combination of the materials described in (a), (b) and (c).
3.2 Regardless of the type of fence, every fence that is constructed shall comply with the general standards for pool fences established in sections 2.1 to 2.10 of this Schedule and with the specific standards for that type of fence established in sections 3.3 to 3.20 of this Schedule.
Chain Link Fence
3.3 A fence of chain link construction shall comprise chain link with a diamond mesh not greater than 38 millimetres (1.5 inches), consisting of 12 gauge galvanized steel wire or 14 gauge galvanized steel wire covered with vinyl or another plastic that is acceptable to the Manager which forms a total thickness equivalent to 12 gauge galvanized steel wire.
3.4 A fence shall have galvanized steel support posts spaced at intervals of not more than 3.0 metres (10 feet).
3.5 In the case of a fence that is required to be 1.2 metres (4 feet) in height, the support posts shall be securely imbedded in the ground and shall extend at least 0.9 metres (3 feet) below grade.
3.6 In the case of a fence that is required to be 1.8 metres (6 feet) in height, the support posts shall be securely imbedded in the ground and shall extend at least 1.2 metres (4 feet) below grade.
3.7 The end and corner posts shall be a minimum of 48 millimetres (1.875 inches) in diameter.
3.8 The intermediate posts shall be a minimum of 38 millimetres (1.5 inches) in diameter.
3.9 A fence shall have a horizontal top rail of galvanized or vinyl coated steel which shall be a minimum of 32 millimetres (1.25 inches) in diameter.
3.10 A fence shall have a horizontal bottom rail of galvanized or vinyl coated steel which shall be a minimum of 32 millimetres (1.25 inches) in diameter.
3.11 A minimum 9 gauge vinyl coated galvanized steel tension cable may be substituted for the horizontal bottom rail specified in section 3.10.
Vertical or Horizontal Board Fence
3.12 A fence of board construction shall have vertical or horizontal boarding of not less than 25 by 100 millimetres (1 by 4 inches), nominal dimensions, attached to a top and bottom rail or support posts, and the space between boards shall be not more than 38 millimetres (1.5 inches) for vertical boards or 20 millimetres (.78 inches) for horizontal boards.
3.13 Despite section 3.12, if the vertical distance between any two supporting horizontal rails is not less than 1.2 metres (4 feet), the space between vertical boards may be increased, but shall be not more than 100 millimetres (4 inches)
3.14 A fence shall be supported by posts of not less than 100 by 100 millimetres (4 by 4 inches), nominal dimensions, spaced at intervals of not more than 2.4 metres (8 feet), with intermediate vertical supports every .6 metres (2 feet) fastened to the top and bottom rails where horizontal boards are used.
3.15 In the case of a fence that is required to be 1.2 metres (4.0 feet) in height, the support posts shall be securely imbedded in the ground and shall extend at least 0.9 metres (3 feet) below grade.
3.16 In the case of a fence that is required to be 1.8 metres (6 feet) in height, the support posts shall be securely imbedded in the ground and shall extend at least 1.2 metres (4 feet) below grade.
3.17 The portion of the posts below grade shall be of pressure treated wood or, alternatively, shall be treated with a wood preservative that is acceptable to the Manager.
3.18 A fence shall have a top and bottom rail of not less than 38 millimetres by 100 millimetres (1.5 by 4 inches), nominal dimensions.
Other Types of Fence
3.19 A pool fence constructed of other materials, including retaining walls and deck guards, shall be constructed in compliance with the standards in this Schedule that apply to a vertical or horizontal board fence.
Combination Fences
3.20 A pool fence that is constructed of a combination of chain link, vertical or horizontal boarding and any other materials shall be constructed in compliance with the specific standards for that type of material established in this Schedule.
4. Permit Fees
4.1 Any fee relating to this bylaw shall be prescribed by the provisions of Bylaw 2005-10, "A Bylaw to Establish Fees and Charges to be collected by the Corporation of the City of Kingston", as amended.






